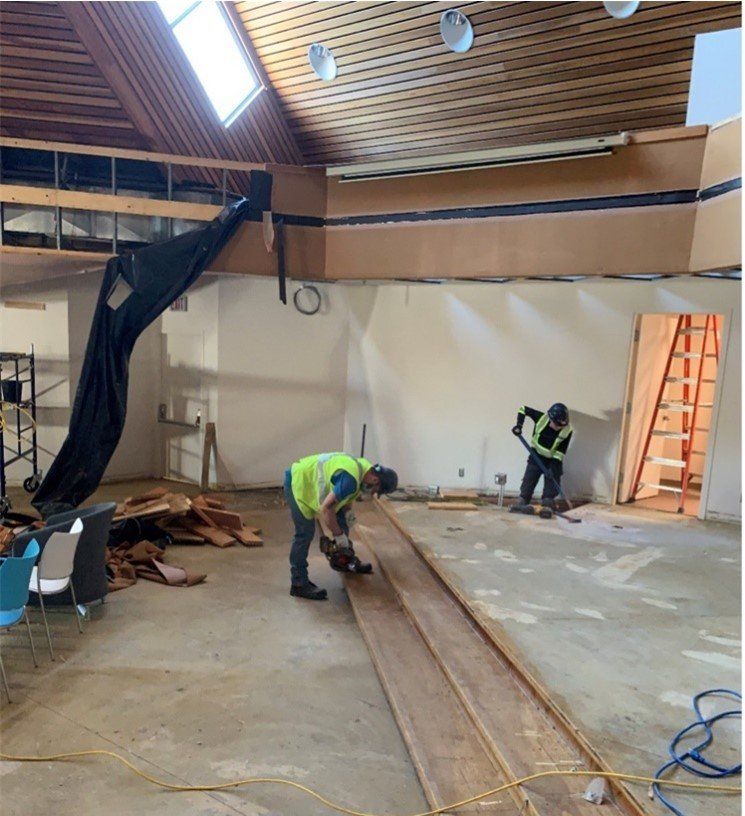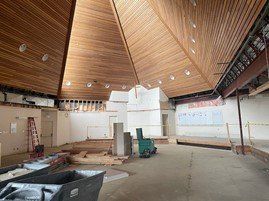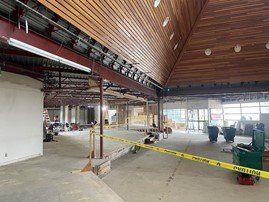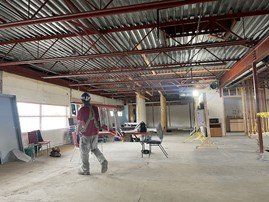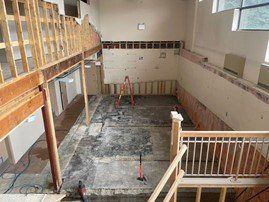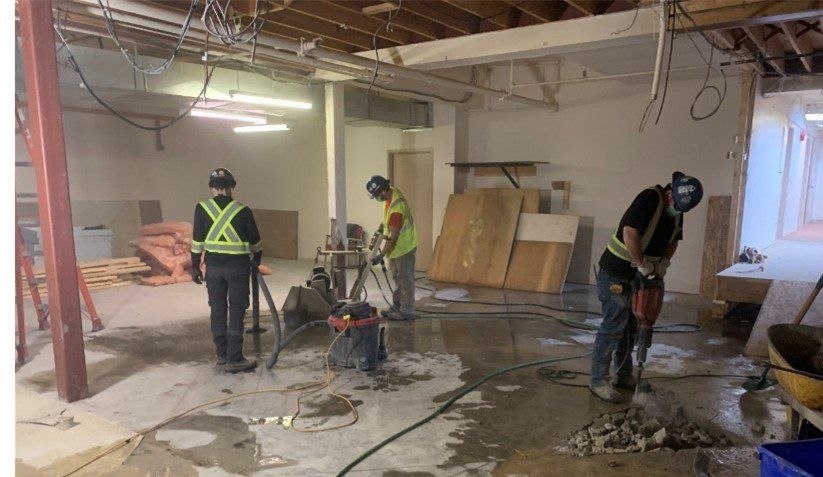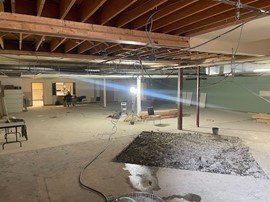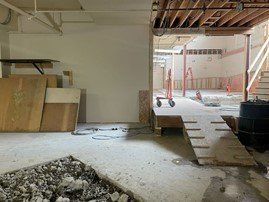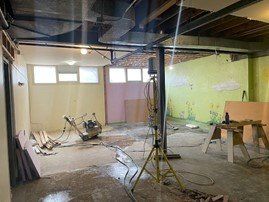RENOVATION UPDATE – MAY 2, 2021
Construction workers working on the chancel stairs and stage area (April 20, 2021)
Further clearing of the sanctuary, as of April 22, 2021.
View from the sanctuary towards the opened-up areas where the Triangle Room, offices, foyer, and front entrance were located.
The offices and library rooms have been cleared; the small kitchen (on the right)
had not yet been removed, as of April 22, 2021.
The long ramp from the upper level to the lower level has been removed.
The Lower Hall has been expanded in size, with the removal of the walls of “Stan’s Room”
and the floor drilled in preparation for the elevator shaft (workers drilling on April 20, 2021).
View of the Lower Hall, looking towards the kitchen
(April 22, 2021)
View from the Lower Hall looking down the lower hallway and
into the space created by the removal of the ramp.
Clearing of the Church School rooms in the northwest corner will make may
for an additional stair and entrance at this location.
